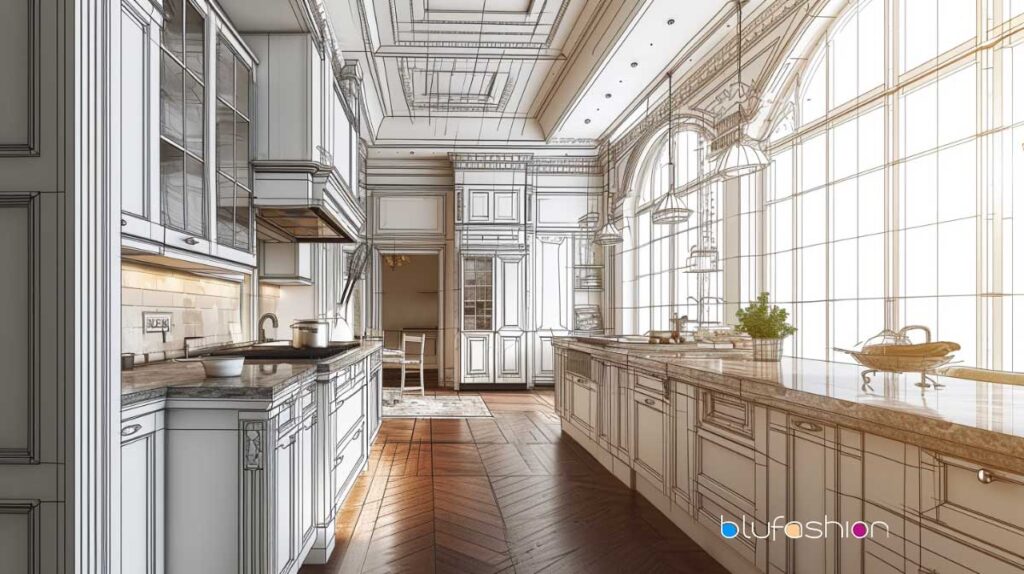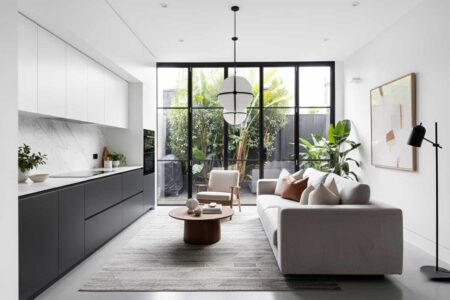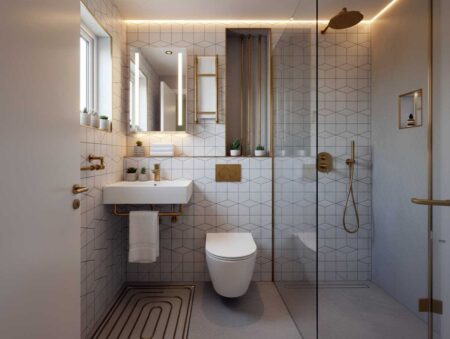Corner cabinets are a great way to maximize storage space in the kitchen, bathroom, and other rooms. The angled design allows them to tuck right into wasted corner space. This creates more storage without taking up additional floor space. But when it comes to corner cabinet sizes, one size definitely does not fit all.
Choosing the right corner cabinet dimensions is crucial. It optimizes both storage capacity and accessibility. This comprehensive guide covers standard corner cabinet sizes and custom dimensions. It also includes installation considerations and more. You’ll find everything you need to know here. Use this information to select and design the perfect sized corner storage solution. It can help whether you’re looking to buy new corner cabinets or modify existing ones.

Standard Corner Cabinet Dimensions and Sizes
Corner cabinets come in a range of standard sizes to fit various spaces. Here are some of the most common dimensions for base and wall corner cabinets:
- Base Corner Cabinets: 24×24 inches, 36×36 inches
- Wall Corner Cabinets: 12×12 inches, 18×18 inches, 24×24 inches, 30×30 inches
Base corner cabinets are around 24 inches deep. Wall cabinets are usually 12-14 inches deep. Base cabinets are 34-36 inches tall. Wall cabinets range from 30 to 84 inches for extra tall ceilings.
Kitchen Corner Cabinets:
- Base corner cabinets: Standard widths of 33″, 36″, 39″, and 42″ measured from the back corner. Custom sizes also available.
- Diagonal lazy susan corner cabinet: Takes up 36″ of space along each adjoining wall. Provides accessible storage but uses more space.
- Sink base corner cabinet: Angled front cabinet designed to fit around a corner sink.
Bathroom Corner Cabinets:
- Freestanding corner cabinets: Around 15-25″ wide x 12-15” deep x 30-70” tall. Typically include shelves and doors.
- Tall corner storage cabinet: Around 13-15” wide x 12-15” deep x 30-70” tall. Open and closed storage options.
Living Room Corner Cabinets:
- Glass door corner cabinets: Around 24” wide x 24” deep x 70-80” tall.
- Open corner shelf cabinets: Shelves only, various dimensions.
Standard depths tend to be around 12-15” for bathroom cabinets and 20-24” for kitchen cabinets. Cabinet heights vary greatly by intended storage needs. Customization options are also often available. Let me know if you need any clarification or have additional questions!
It’s important to note that the width and depth of corner cabinets refer to the two adjoining sides forming the right angle. This is not just one side. This distinction affects the amount of available storage space.
Factors That Affect Corner Cabinet Dimensions

Several factors come into play when determining the ideal size for a corner cabinet in your space.
- Wall vs. Base: Wall corner cabinets are mounted above countertops, while base units sit directly on the floor. Wall cabinets are generally smaller.
- Available Space: Take measurements of the full diagonal corner space to ensure the cabinet will fit. Also measure any existing cabinets or appliances adjoining the corner cabinet.
- Design Elements: Angled cabinet doors can provide fuller access to the cabinet interior than straight doors. Diagonal cabinet doors are a way to achieve this.
- Access Needs: Consider pull-outs, blind corner organizers, and lazy susans to maximize usable space in the corner. Allow for clearance.
- Appliances: If housing a refrigerator or other appliance, measure it to coordinate cabinet sizes.
- Usage: Larger dimensions for a pantry or appliance garage; smaller for a cleaning supply cabinet.
Consider these factors when figuring out the best corner cabinet size for your unique space and needs.
See Also: Redecorating Your Small Bedroom Space
Planning Your Corner Cabinet Design
Careful planning and measurement are crucial. They are key to successfully incorporating corner cabinets into your space. Here are some tips:
- Use a tape measure to measure the full diagonal corner. Measure from the inner edges of the adjoining walls. This will help you find the maximum available space.
- Consider traffic zones in the room layout. Don’t size corner cabinets too large if they will impede movement.
- Maximize storage capacity by selecting the largest size the corner space will allow. For example, a 36×36 inch cabinet rather than 24×24.
- Ensure cabinets are accessible. Lazy susans, pull-outs, and other interior organizers can help.
- For especially angled corners, you may need to use an angled filler panel to square-off the space. Custom cabinets can also be angled specifically.
- To select a manufactured corner cabinet, have the corner measurements on hand. Or for a custom cabinet, provide your designer or carpenter with the full dimensions.
- Use your planner’s 3D design visuals or room templates. Test out various corner cabinet sizes. Do this before finalizing decisions.
Mapping out corner spaces maximizes awkward corner storage. It pays dividends in maximizing capacity.
Customized Corner Cabinets

For unique storage needs, customized corner cabinets can be the perfect solution. Here’s an overview:
- Benefits: Custom cabinets are built to your exact specifications. You can get a tailored fit for your space and storage requirements.
- Ordering: Work with a cabinet maker or carpenter to design the customized corner cabinet. Provide them with your measurements and usage needs. Expect a 4-6 week timeline for production. Costs vary widely based on materials and complexity.
- Design Options: Consider details like cabinet depth, divider panels, roll-outs, vertical storage additions, and custom drawer configurations. Decide if you want an angled or straight cabinet shape.
- Modifying Existing Cabinets: You may be able to modify existing corner cabinets. Add new depths, heights, shelves, etc. to better suit your space. This can be more practical than installing completely new customized cabinets.
- Materials: Custom cabinets can be constructed from wood, MDF, metal, high-pressure laminates, and more. Discuss options with your carpenter.
The customized approach takes more time and costs more. However, the end result is a high-functioning, tailored corner storage solution.
Read Also: Elegant Solutions for Home Overflow
Installing Corner Cabinets
When installing any new corner cabinet, follow these tips for a smooth process:
- Review the manufacturer’s installation instructions. Prepare all recommended tools and materials.
- Ensure the corner area is cleared out and ready. Remove existing cabinets if replacing.
- Take precise measurements of the final installed dimensions:
- Width and depth of the cabinet
- Height from floor to bottom and top
- Diagonal corner angle
- Shim the cabinet as needed to ensure it is plumb and level.
- Anchor the cabinet securely to studs in the wall. Additional braces may be needed on the adjoining wall.
- For lazy susans or other interior organizers, install those prior to anchoring the cabinet.
- Install drawer glides and shelving at this stage as well.
- Attach cabinet doors and ensure proper alignment. Make any hinge adjustments.
- Seal around the cabinet perimeter with caulk for a clean finish.
Take the time to properly install corner cabinets using shims, braces, and anchors. This will keep them secure and functioning for years of storage.
See how it’s done! Watch this quick video to learn the step-by-step process for smoothly installing wall and base corner cabinets. Expert tips for measuring, shimming, bracing and finishing – it’s easier than you think when you follow a pro’s corner cabinet installation advice.
Conclusion
Corner cabinets make excellent use of previously awkward wasted spaces. They are found in kitchens, bathrooms, and other rooms. Their angled design tucks neatly into corners. This opens up storage capacity without claiming additional floor space.
When selecting corner cabinets, carefully measure the full diagonal corner space first. Take all existing elements into account. Review standard corner cabinet sizes and dimensions to choose an optimal size. You may also consider customization for a fully tailored solution.
Factor in usage needs, accessibility, and cabinet type. Also consider the interior organizational systems. These will help maximize the storage potential of your unique corner space. With some planning and careful installation, corner cabinets can transform challenging corners into highly functional storage.






